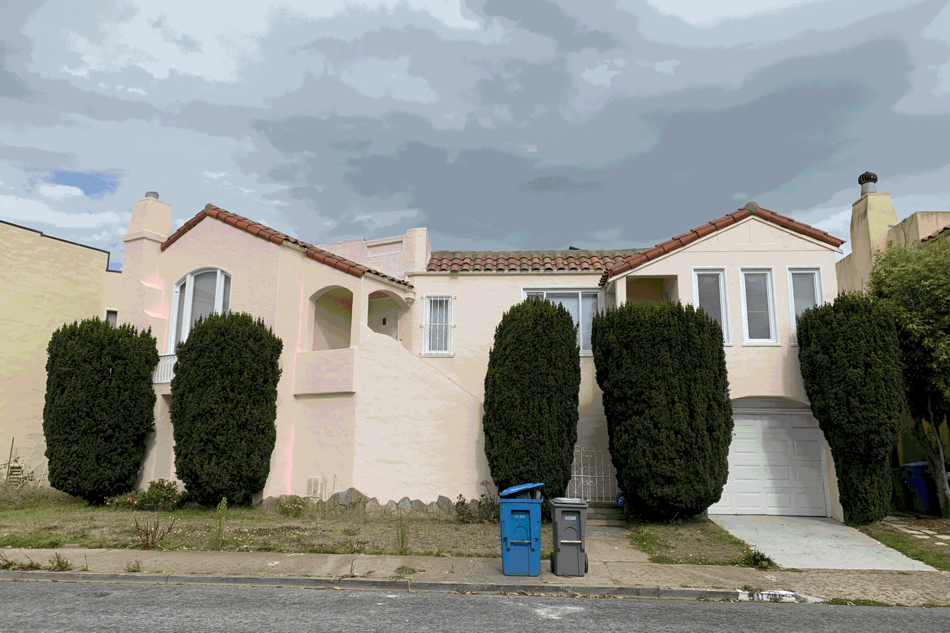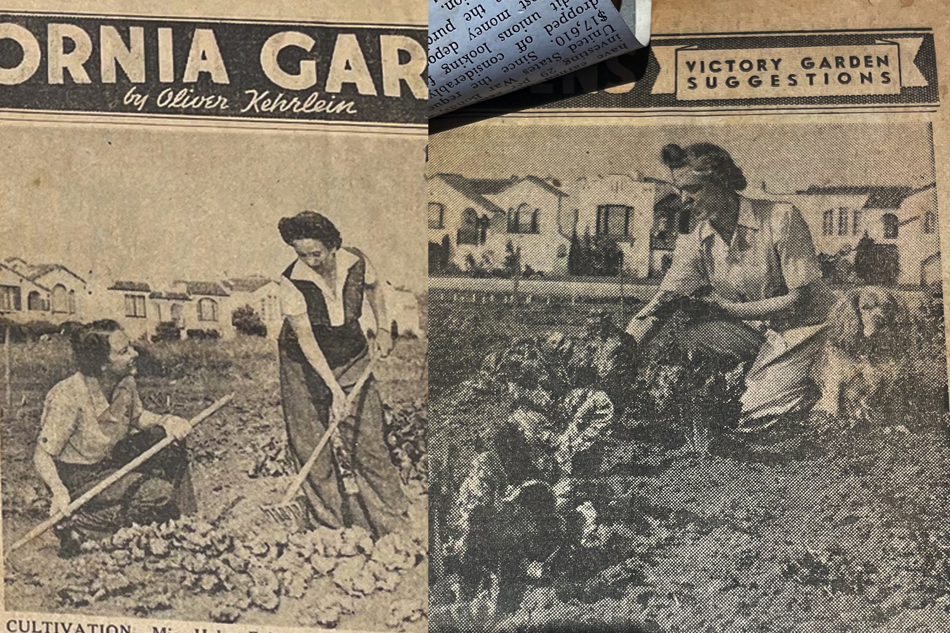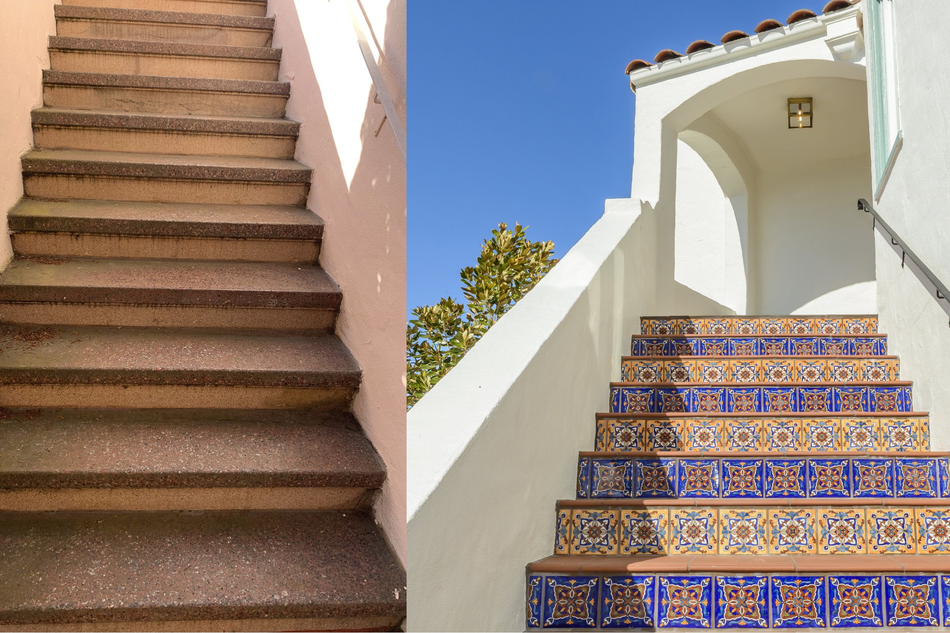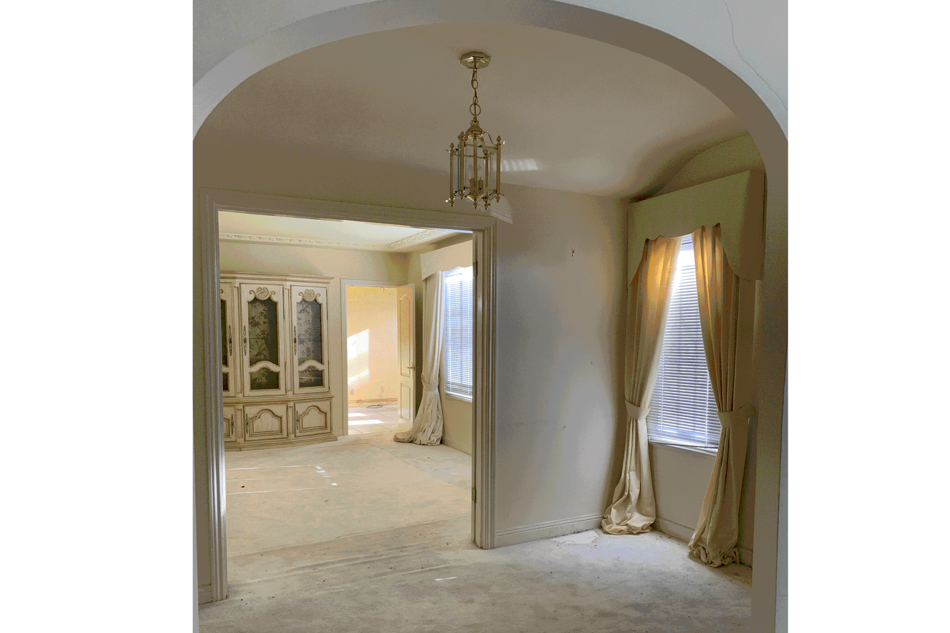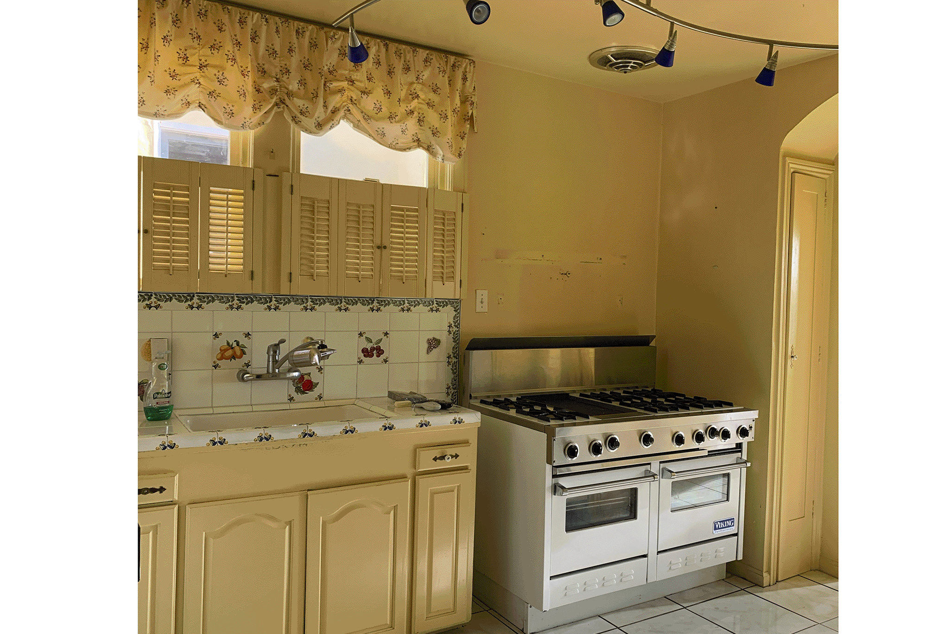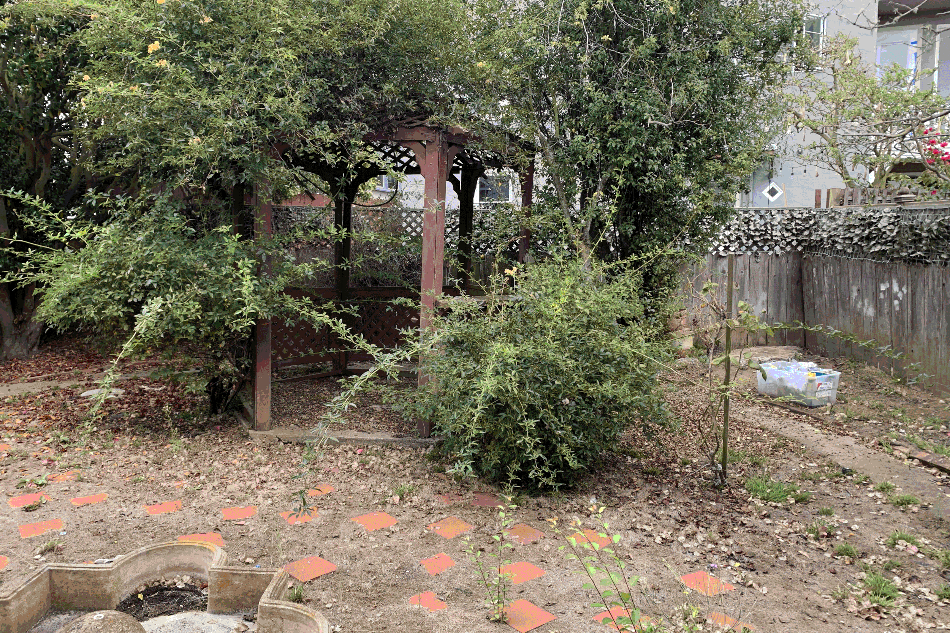Our Latest Milagro in Merced Manor
This Sunset home had the right bones, it just needed a little TLC.
In the Sunset, it is no surprise to find a little pink house. It’s the stuff John Mellencamp wrote songs about. Although we love a pink house, this Mediterranean style home’s glory days felt long gone.
The trustee of the home shared how the home and neighborhood was featured in the Examiner highlighting a proud victory garden across the street during the second World War. We wanted that same charm to return.
An SF Examiner article promoting Victory Gardens during the second World War. The house in its original view is behind the gardener’s shoulders. New landscaping was a must-have.
It was from that point that we pulled ideas and inspiration photos as a group. Before us sat the challenge: How do we bring a classic Sunset Mediterranean-style home to a new generation? Just like the Sunset – it needed to be equal parts family, beach bum, and classic.
We set out to embrace a neutral palette, but we didn’t want to lose the lighthearted appeal the well- loved home once had. We settled on a tribute to classic Santa Barbara colors. It felt right to keep cheerful accent colors mixed with terra cotta and Spanish tile.
The old Terrazzo steps were due for an update.
At some point in time an additional fireplace was added to the already cozy living room. Thankfully it was a plug in and easy to remove. But imagine our surprise when we learned that a window was closed up to make room for the plug in fireplace?
Living Room Update
The beautiful hardwood floors had been covered in carpet and tile. We tried to keep the original oak but some areas would need to be replaced to match. It was important to us that the furniture, light fixtures, and accessories spoke to a California Contemporary vibe; a mix of vintage inspired, a bit coastal, and organic textures.
Restoring the beauty of the wood flooring helped bring your eyes up to the beautiful arches found throughout the home.
It was important to us to leave as many original features of the home, so painting the cabinets, putting in new countertops, and a tiled backsplash was the perfect combo of classic + current.
Kitchen and Breakfast Room
The original bathroom suffered from old plumbing and a mix of partial updates. We choose terra cotta hues over the former pink and a classic real wood vanity that complimented the core design characters found throughout the home.
The bathroom overhaul becomes an inviting space
The family room had been covered in tile, hiding the beautiful wood beneath. When we learned that the original wood beneath could be refinished, we decided the fireplace could not be left as is. It would be a black eye to the transformation of this home.
Refinished hidden flooring, fireplace transformation, and soft textures for an inviting family room.
It was charming to recognize the original 3 ft high fence. We could imagine neighbors chatting over the fence with neighbors sharing gardening tips when it was first erected. Unfortunately, as time moved on, other neighbors had put up larger fences around it and the garden had gone wild. It was time to give new life for a possible family to enjoy the garden. Who is ready for a Sunday barbeque back here?
The original walkway around the garden created one more beautiful arch that had been hidden by overgrowth.

